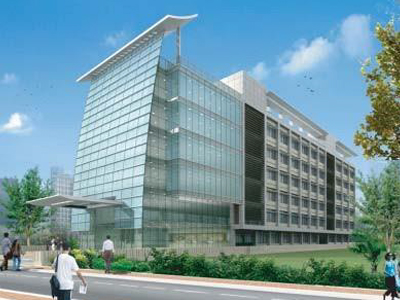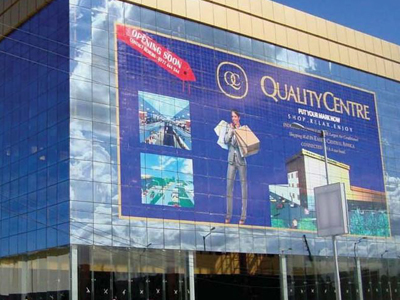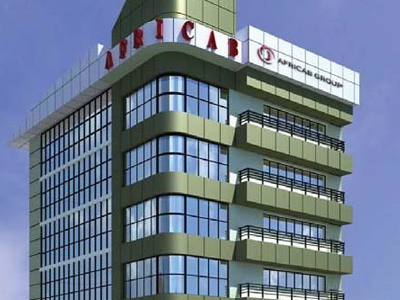- info@creativesolution.com
- +91-9935105322
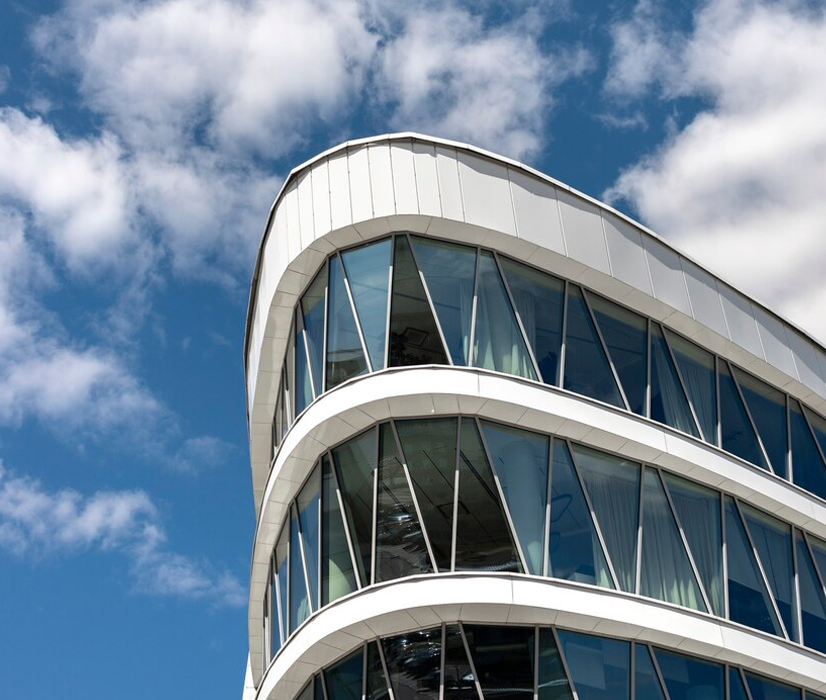
Multi-storey buildings in steel have been used extensively in Europe and surrounding areas sin the 1940’s. With today’s advanced technology and latest innovations, the use of structural steel and concrete composite design is being applied in the construction of multi-storey buildings. In addition to a faster construction speed an increased economy is achieved when applying such design techniques.
| CONCRETE FRAMED BUILDINS | STEEL FRAMED BUILDINGS |
|---|---|
| Slower construction | Faster construction by up to 2 times |
| Delayed revenue on account of longer construction | Earlier revenue generation from completed buildings |
| Internal props / shuttering required | No internal props/ shuttering required |
| Higher cost of finance | Lower cost of finance |
| Works dependant on fair weather in many instances | All weather construction possible |
| Longer spans and fewer columns only possible with a heavier design | Longer spans and fewer columns possible with a lighter structure |
| Higher loads leads to increased foundation cost | Lighter building loads result in reduced foundation cost |
| Deeper beams & thicker slabs increase the nominal floor to floor heights | Shallower beam and slab heights can result in reduced floor to floor heights with same functionality |
| Higher overall cost | Lower overall cost |
| Enhanced concrete usage has a more profound impact on the environment | Reduced concrete use is more environmentally friendly. Steel is also more easily recyclable |
Construction of Foundations
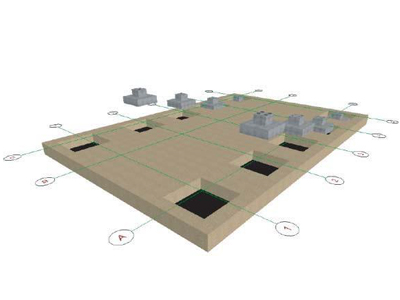
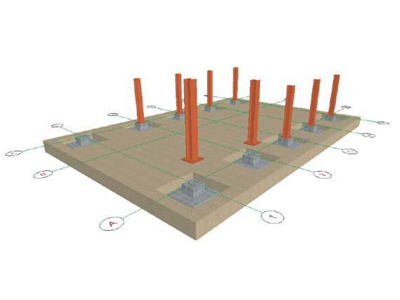
Erection of steel Columns
Erection of Primary steel beams
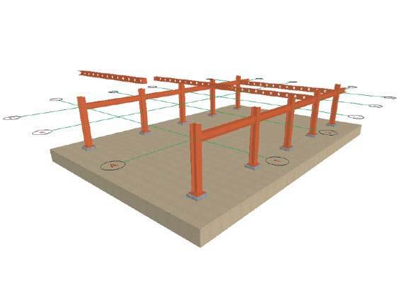
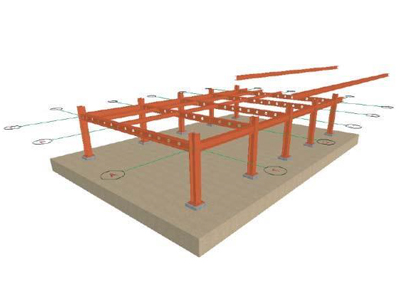
Erection of Secondary steel beams
Fixing of decking sheets
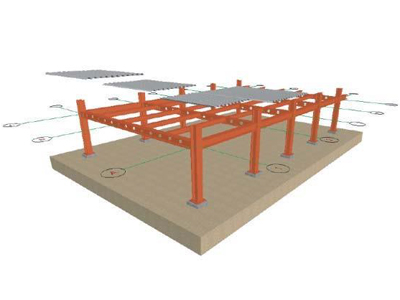
Fixing of upper floor colums & lay concrete on ground floor
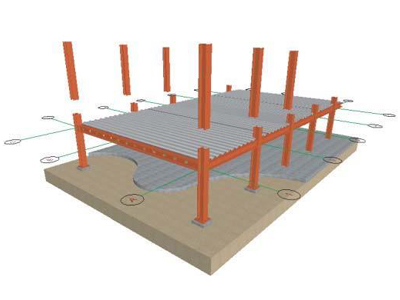
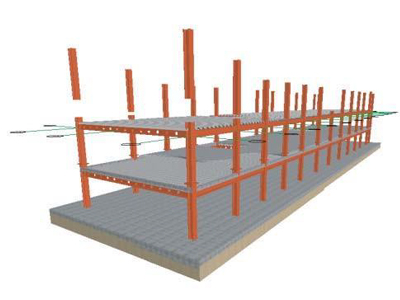
Repeat steps 3 to 5 for the upper floors & lay concrete on floors
Lay off concrete of top most floor
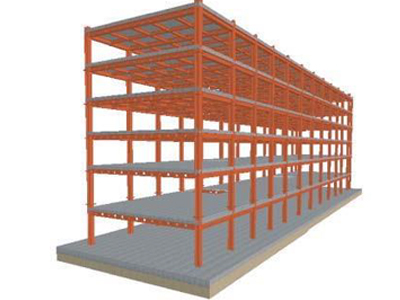
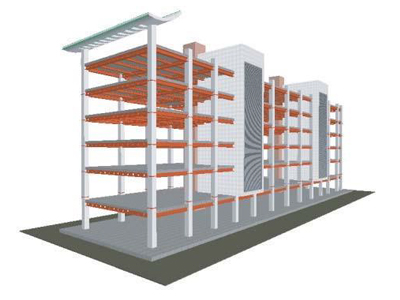
Do all the finishing works
Finished building
